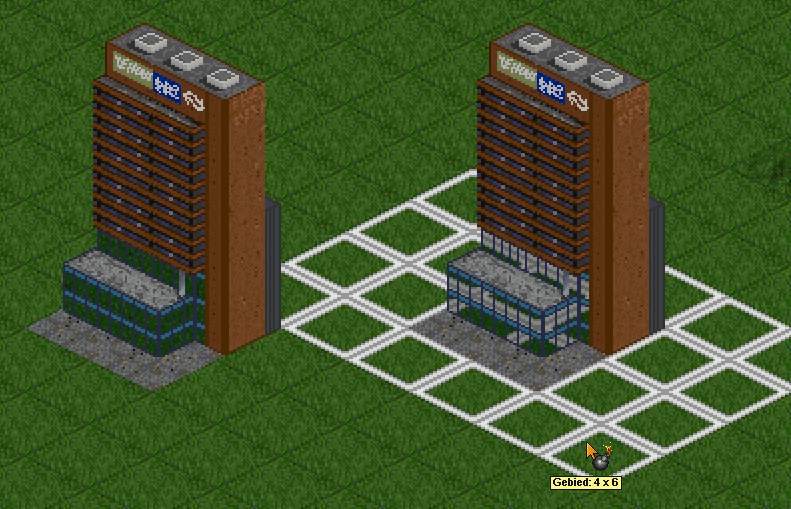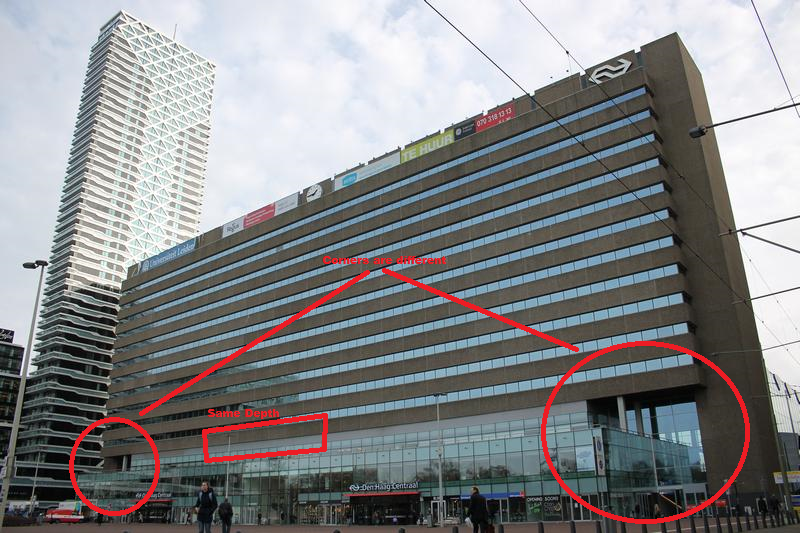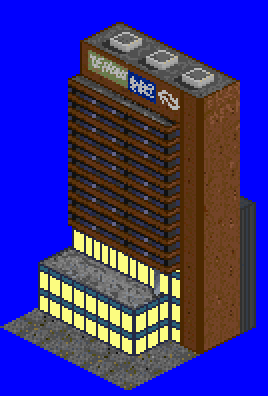The code is ready!!


- Example26.png (88.58 KiB) Viewed 3224 times
I have illustrated the glass-effect with the bomb-tool to show what happens with the now visible interior (it gets darker/shaded)
So... What do I need from you to get them into the Dutch Station Set...
1. Some rework of the outside of the building, especially the placement of the upper row of see-thru glass. Right now it looks like that is placed a bit deeper than the structure with normal windows above it. However, this picture will show that that row of glass is actually the same depth as the structure above it:

- Example27.png (751.36 KiB) Viewed 3224 times
Also the corners at the beginning and the end (with the pillars) are a little bit different.
Furthermore, an entrance would be nice (with the NS-logo and DenHaag Centraal, if possible, doesnt have to be readable, just the suggestion of it, like you did with the departurehall), no need to draw glass in there, I think I can probably double up the glass-effect to make those a bit darker see-thru and you can now also draw in the little white doors to give it even more detail.
The lightblue panels above the see-thru glass can get another color (with a bit of texture), maybe you can now use the colors that you used previously for the glass, I think that could look ok.
With these changes I think the exterior would get close enough to the real building.
2. Interior

Either just simple concrete or with some extra details, like you did with the departure-halls. To make the see-thru effect useful

Keep in mind, it is see-thru, so when other segments are placed next to it, the brown wall of that segment can bee seen!! (mostly via the upper row see-thru glass) So maybe some clever interior work is needed to make sure that wall cant be seen, put some offices or an elevator there

Ill make a screenshot of what I mean, but cant put it in here yet. Can only place 3 attachments in a post and the one coming up is more important right now

3. To make my life as a coder (and cutter up of the graphics) a lot easier, I need two versions of the complete building. One completely with interiors and one where the see-thru windows are filled in with a very bright uniform color (so that the interior is not visible anymore), That way I can see what segments I have to use for the see-thru effect. Like I said before, the see-thru effect works like a sort of overlay on the graphics. I only have to draw the glass for that, but it is a lot easier for me to find that if you as the artist provide me with that information. So next to the complete building with interiors something like this:

- Example28.png (19.13 KiB) Viewed 3224 times
4. The other three segments, as complete stand-alone buildings. In a previous post you have cut up a large building into a couple of sections, but only the beginning part was useful. The other sections have got the brown wall, but the glass structure at groundlevel is not correct. And to answer one of your questions, I think that the segment without clock should have advertisements, I believe the reallife building is swamped with advertisements nowadays

5. When all 4 sections are completed, flip them and correct the shading for the other direction.
Thats all!!

Nice hey, stations...

Now, regarding the departure halls..... These need some discussion...
I have taken a closer look at some pictures of them and I have a couple of remarks/suggestions also regarding your questions and suggestions.
Firstly, the general hight is correct in relation to the main entrance building, roughly half the hight of that building.
However, I dont believe the number of window-rows is correct. You have drawn 5 rows, but if you take the groundlevel in account, there should be 6 rows.
And with regard to the gate where the trams go through. It doesnt have to be that high, for an elevated tram to pass under it a hight of at least 16 pixels is enough (8 for the "bridge" and 8 for the tram on top of that). If you use 6 rows of windows, make it 3 windowrows high. That way 3 windowrows go above it, just like the real building (now there are 2 rows). I think this might look a bit better.
And now, I suggest a major change...
I think it would be better to make all of those segments 2x1 rather than 2x2.
Firstly, you can then get a bit more diversity without using too much space. Looking at what you have drawn for the interiors, there is a lot of free space with just empty concrete. A shame to waste so much valuable space in the game...
Secondly, and this is important regarding your question about buffers and platforms, there is a bit of a coding issue. I can make an entire segment useable by trains or not, but I cant make some tiles of that segment useable and others not. So, you could get an issue with the bufferstops. A 2x2 segment with bufferstops should then be completely unusable by trains, otherwise sometimes the trains will go through the bufferstops (for example with the setting "train stops at end of station"). And that would mean that for a simple bufferstop, you would use 4 tiles, which is again a waste of space...
Taking this in regard, I would suggest to make them 2x1, that way I can also make more versions with different eyecandy on the platforms (empty, with benches, with departure informationboards, etc etc) that can be used by trains, so that a player has more choice.
This would mean that you maybe have to take another look at the pattern of the roof, so that it still looks good when 2x1 sections are placed next to each other...
With regard of splitting up the sprites for platforms that can be used by trains, no need to do that. I only need a 2x1 section with just the windows and roof. I can provide the platforms myself, using stuff that is already in the set and then just simply put the roof over them.
Finally, regarding the overlap.
I actually did code it as a 2x2 and then with 2 tile overlap (so 4x2 in total). However it would indeed be better if it is 2x1 with 2 tile overlap, that also saves space.
Maybe this can work: Would you mind drawing a complete 4x2 section?
So, on the first 2x1 section the gate starts (just before the end of the tile), the next 2 sections have only the top part of the gate and the last 2x1 section has the end part of the gate (just after the beginning of the tile). So for now, disregard the clock and the "Den Haag Centraal" name. That way I can cut it up and experiment a bit, see how it can look, if it will work and show you the results. There is no need just yet for the patterns in the roof, just a plain roof, windows and gate is enough.
Well thats it for now, a lot to think over

Feel free to ask about or discuss my suggestions, I think we should be able to make a great station!!

