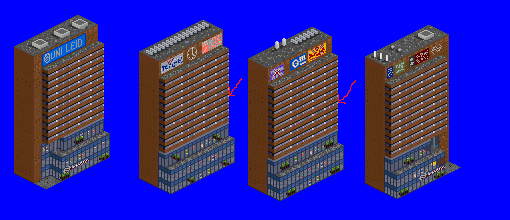Great work on Stichthage!!
Just three comments and one suggestion, The two middle buildings for the Sunny side both have one floor of small windows not with the same window pattern:

- Example34.png (27.45 KiB) Viewed 3616 times
The other comment is the big NS-logo on top of the Sunny-side end-building. That logo is darker than the one for the shaded-side, give it the same color as the shaded one.
Final comment is the Uni-Leiden advertisement, give the big blue background a bit of texture (just add some random different colored blue pixels), that will look better, its too clean right now

And the suggestion, what do you think about also placing the NS-logo with station name sign on the middle parts (I would suggest right in the middle of it)?
I know that those are not there in the reallife situation, but for longer versions of the station some sort of entrance in the middle could be nice.
Thnx for the floorplans for the departure halls!! I do however also need flipped versions for the other direction.
Regarding the pattern for the roofs. I am planning to also use the see-thru effect for the roofs. So having big see-thru areas is possible. I believe that the reallife situation also has that.
So maybe the same like the window-side. Just the lines for the see-thru window panels, together with the small non-see-thru panels (like the reallife roof).
If you want to see how some patterns may look ingame, just send me a couple of test versions, Ill code them to show you what effect they will have, so you can choose the one you like best.
And, well I was actually waiting for this.... The raised busstop...

Yes, having it above tracks that can be used by trains is possible!
However actual busses cant use it... It may be possible to animate the tiles in such a way that fake busses move around on it, however I have not yet done any Multi-tile animations for stations yet, that can take me some time to figure that out...
Also there is a bit of a practical problem with them right now. I know that in reallife the exit of the busstation is connected to a road going over the tracks. That cannot be done in this game. So we need another sort of fake way to connect the busstop to the actual road-system. I would suggest a ramp going down from the busstation to a road next to the tracks. And maybe the best way is to have that ramp roofed, so busses will go out of view when they go down. That way the animation could start and end with busses coming out and into the ramped-tunnel.
I know that is not how it works in reallife, but that is right now the only option I can think about to have it implimented in OpenTTD....

